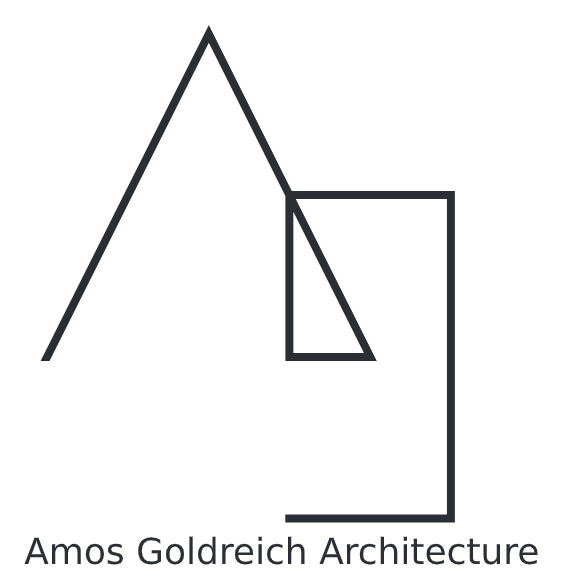The Tier House
Amos Goldreich Architecture were appointed to convert and extend a squalid HMO (house of multiple occupants), consisting of 10 bedsits, into a modern
single-family home.
The brief was to reconfigure the use of the rooms throughout the house and relocate the kitchen to the ground floor, with a new, substantial side return extension. The clients also wished to introduce as much light as possible into the house through skylights and big windows. The challenge was to find ways of bringing natural light deep into the house, including stair landings and corridors. The design aesthetic envisaged by the clients was to be minimal, airy, organic and warm.
In order to banish the remnants of the originally gloomy spaces, we replaced all the windows with new double-glazed aluminium ones, with an internal timber frame finish. New roof lights were installed into each tier at the rear of the house, and a large roof light above the main staircase. The stairs between the first and second floor were replaced with an open-tread timber staircase. This ensures that plenty of natural light is distributed across all the landings and the ground floor is effectively illuminated.
The bottom tier which used to house a bedroom was demolished, and a new larger extension was built to house the kitchen, utility room and guest WC. A large, frameless glass window, which acts as a window seat internally, provides views to the garden from the new light-filled side extension and kitchen.
The client commented: “Amos and his assistants were a real pleasure to work with, at every stage of a complicated project. We hired him to design and oversee a full back-to-brick refurbishment of a Victorian terraced house in North London, including a substantial kitchen extension. Once begun the works lasted around 10 months. The design was nicely conceived and closely matched what we’d been hoping for. Communication was good and prompt at every stage, and the overall fee was very reasonable, considering the complexity and duration of the work. Amos is a very warm and approachable person, and it is a pleasure to recommend him and his company.”
Photo Credit: Rory Gardiner
Location London
Size 300 sqm
Budget Confidential
Status Completed
To Download the floorplans for this project, please fill in your details below.

